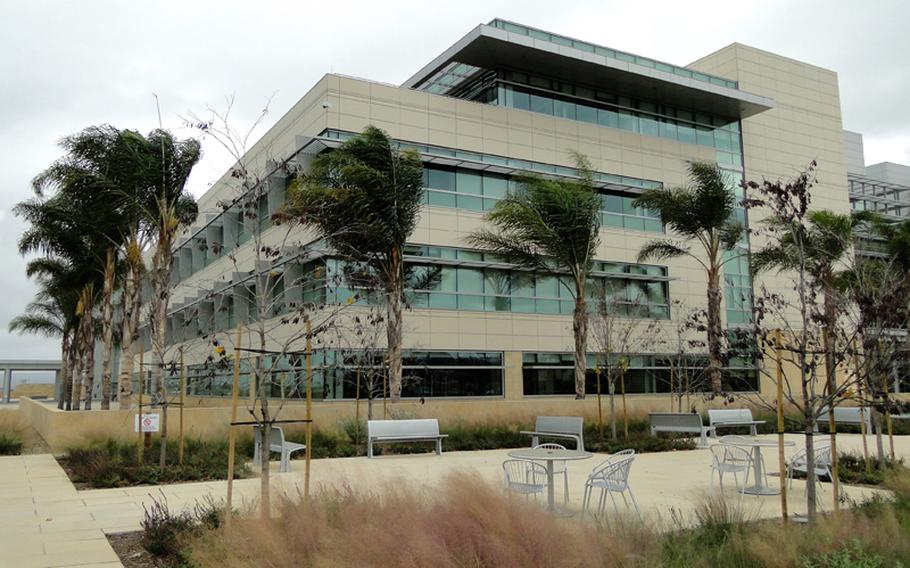News
PHOTO GALLERYUnder budget, Camp Pendleton's new hospital has warm, welcoming design
Stars and Stripes November 15, 2013

The new Naval Hospital Camp Pendleton will open in December. (Jennifer Hlad/Stars and Stripes)
CAMP PENDLETON, Calif. — The state-of-the-art operating rooms are ready, the trauma room in the emergency department is fitted with special stretchers and lifting mechanisms, the post-partum recovery rooms overlooking the ocean are squeaky clean and the sand in the Zen garden is raked in perfect spirals.
Camp Pendleton’s new, 500,000-square foot hospital will open in December, six months ahead of schedule and $100 million under budget.
The $456 million construction project was funded by the American Recovery and Reinvestment Act of 2009. The current hospital, built in 1969 and opened in 1974, is located several miles inland, far from the base’s main entry point along Interstate 5. The location was chosen in the 1940s to be safe from bombardment by sea.
The new facility is located a stone’s throw from the main gate and sits on a hill with views of the Pacific.
Rear Adm. C. Forrest Faison III, commander of Navy Medicine West and Naval Medical Center San Diego, said the hospital is the embodiment of the commitment the Navy medical team has to warfighters and their families.
Though the current hospital offers the care Marines and sailors need, the new facility is better designed and positioned for military families, wounded warriors and emergency care, doctors said.
The hospital now delivers about 140 babies each month, and doctors expect that to increase to around 200 each month in the near future, said Cmdr. Billy McCarty, the hospital’s chief medical officer. The new facility has more labor and delivery rooms as well as private post-partum delivery rooms, so recovering mothers and their new babies will not have to share.
The hospital also expects an 18 percent increase in emergency cases because of the new location, and was designed to meet that need, said Capt. Jeffrey Bitterman, director of medical services.
Some of the differences between the two buildings have to do with a shift in emphasis to more outpatient care. The older facility was originally built for 584 inpatient beds; the new facility has just 42.
There was also an emphasis on welcoming, open design in an effort to create “a healing environment,” said Cmdr. Scott Kane, director for mental health.
That design includes waiting areas that look more like a hotel lobby than a hospital, a bright, roomy dining facility, landscaped atriums, an outdoor walking and jogging trail and décor that follows a theme for each of the four floors.
And designers hope the calming feeling will start when patients arrive: A 1,500-space parking structure and 1,000 ground lot spaces will mean more than 1,200 more spaces at the new facility than at the old, where patients often arrived late for appointments because of problems with parking.
Staff will begin moving into the new Naval Hospital Camp Pendleton at the beginning of December, with all services and clinics scheduled to be open and running December 15.
hlad.jennifer@stripes.com Twitter: @jhlad